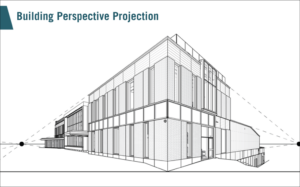Sheida Shahi
Subject Matter Expert
About
Sheida earned her BAS and March from the University of Waterloo’s School of Architecture. She is now pursuing her PhD in Civil and Environmental Engineering under the co-supervision of Professor Carl Haas and Professor Philip Beesley. Sheida is currently a researcher at Diamond Schmitt Architects in Toronto, and School of Architecture’s Living Architecture Systems Group.
Her research focuses on strategies for adaptive reuse of balconies using intelligent building systems integration for improved environmental and structural performance. The goals of this project are to investigate the role of smart systems, information technology, data collection and citizen participation in informing adaptive reuse, and to develop design prototypes for balconies as smart integrated systems.
Projects:
Project Modules:

Institution:
University of Waterloo
Role on Projects
Content Developer, Subject Matter Expert
